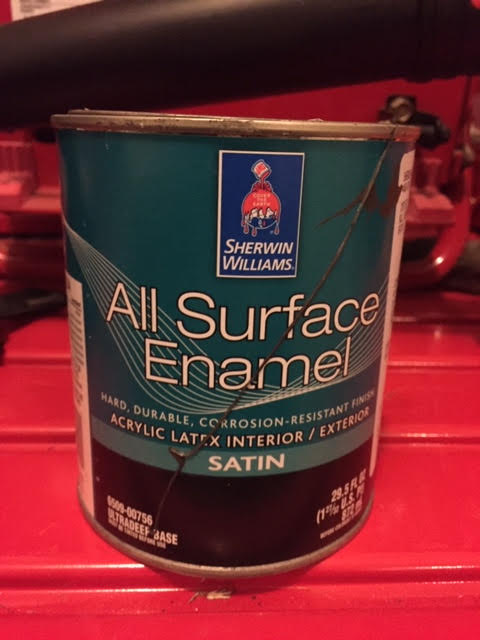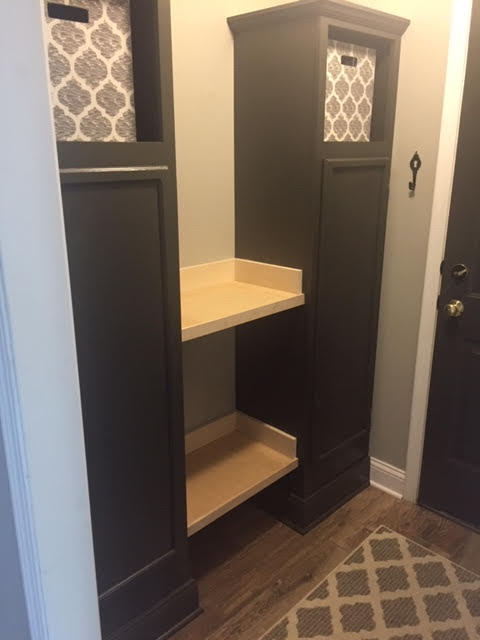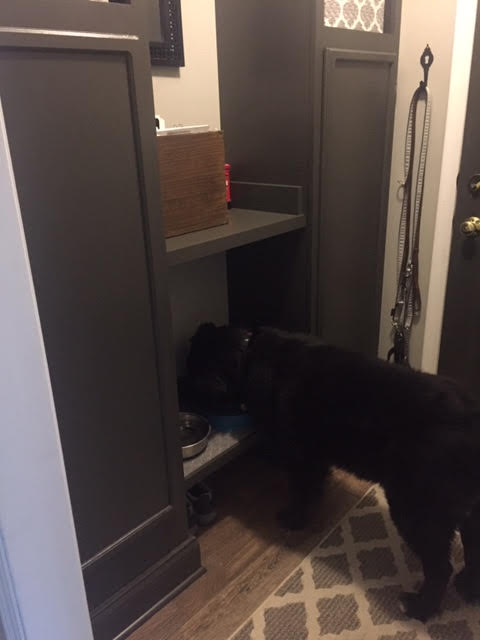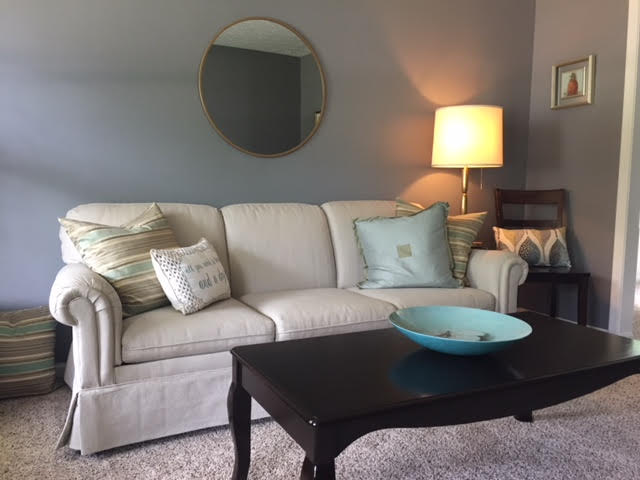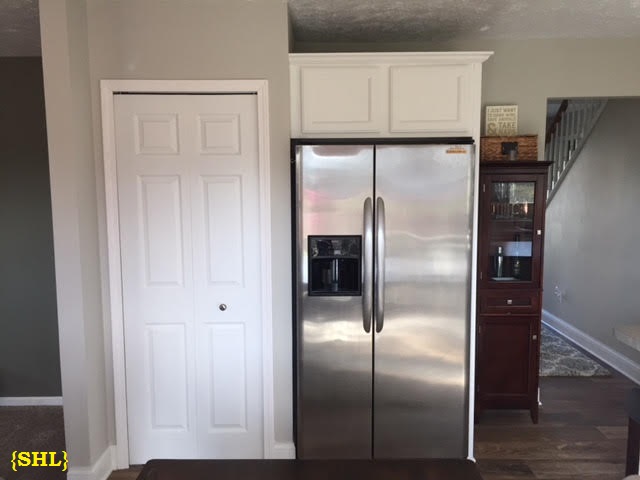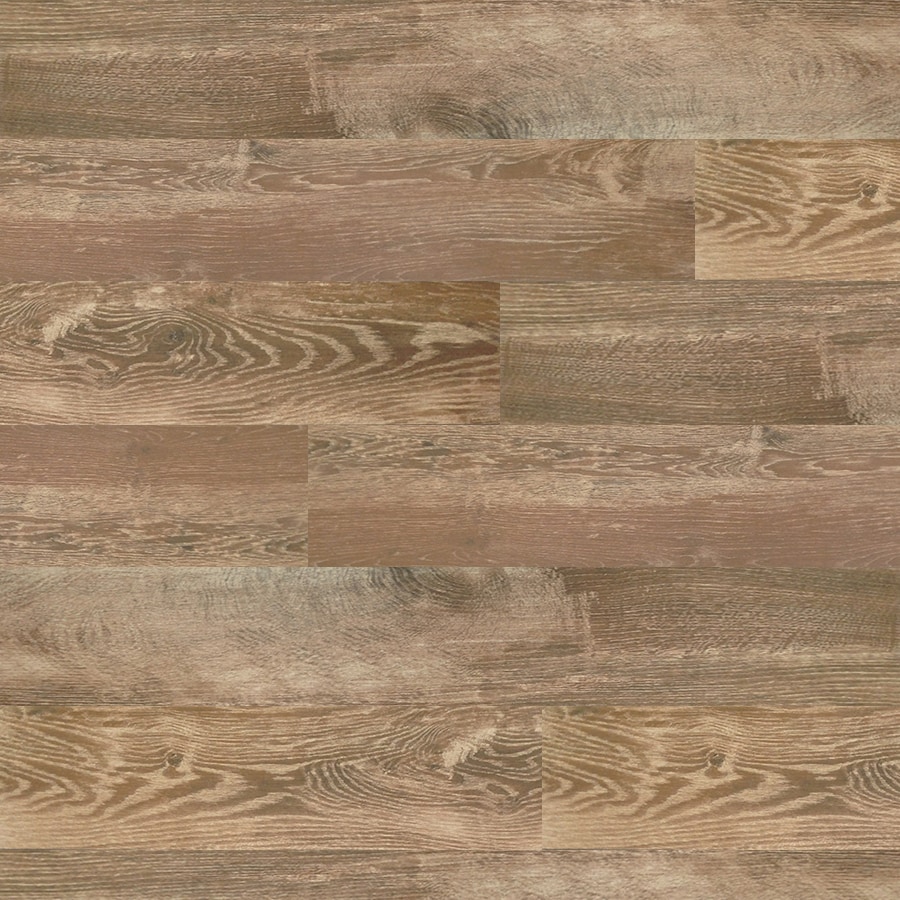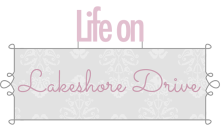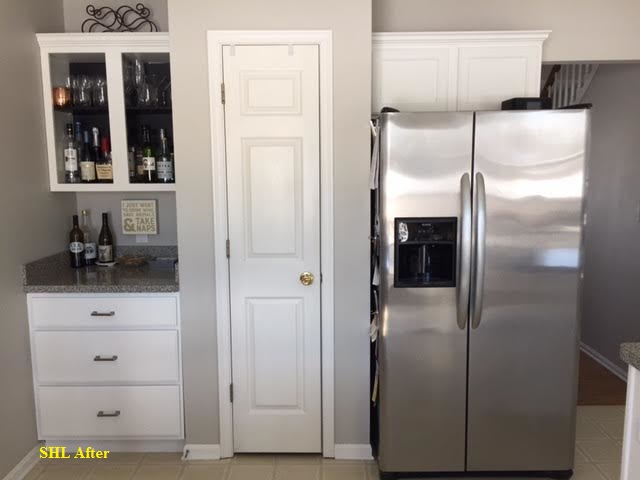Way, way back around 1989, my family moved across town to a larger home with a bigger yard. We suddenly found ourselves in need of a new sofa for the front room, and after a lot of searching, my mom purchased a stylish mint green and peach Flexsteel sofa. It was quite lovely…back in 1989.
For years, that sofa sat in my parents front room, the formal room. The room that is for looks. It lived in 3 different houses, two on the west coast and one on the east coast. But, during that entire time, from 1989 to 2017, the sofa was probably sat on for a grand total of 2 hours and 20 minutes by 6 individuals. Last year, my mom called to ask if I wanted the mint green and peach sofa. And, I told her I wanted it (it was in great shape), but that I was going to paint it. I’m sure she thought I was a bit odd, but she and my dad brought it up with them during their next visit.
Years ago, when I first started browsing around blog land, I stumbled on a post about painting sofas. It seemed a bit strange, but then I found another post about painting sofas. And, it stuck in my mind. There are a lot of reviews and advice about painting sofas, some are pro-painted sofa and others are con-painted sofa, but I figured I wouldn’t know until I tried.
And I’m glad I did.
I followed Kristi’s process on Addicted 2 Decorating. It’s a super easy, slightly time-consuming process, but I’m happy with the results. And, more important, Tripp was surprisingly pleased as well.
I didn’t take before pictures of the sofa in it’s natural state, but the below pictures give you an idea of this 80’s beauty.

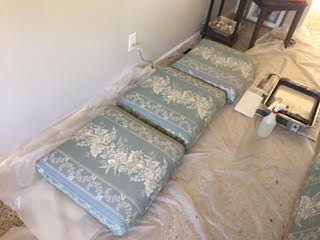
I used Martha Stewart Fabric Medium. If memory serves correct (it’s been a few months since I completed this project), I purchased 8 bottles for the project and returned 2 at the end. I used a 1:1 ratio of latex paint to fabric medium, and a spray bottle of water to dampen the fabric for the first coat. I used a 2-inch brush to get around the trim and into the corners. And, after the first coat, it looked a bit rough, which every blogger warns will happen.
I waited a few hours for the first coat to dry, and then continued with coats 2, 3, and 4. By the third coat, it was looking good, and even Tripp was starting to breath a sigh of relief. But it still needed that final coat. I left it dry 24 hours before putting the cushions back. And, then we waiting another 24 hours before we sat on it.
It’s pretty comfie, for a painted sofa. It doesn’t feel or look like fabric or leather, but it isn’t sticky or slimy. It’s a unique texture, and the original texture of the fabric pattern shows through a bit. At Christmas, our guests sat comfortably on it, and sometimes Tripp naps on it. It’s in our front room, which is rarely used, and at some point we’ll likely reupholster it. But, for now, it works well for us.
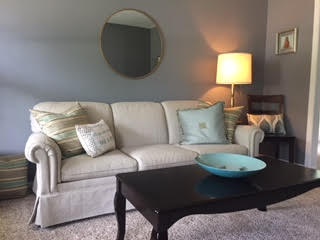

Hope you enjoy!
This post has been shared on:











































